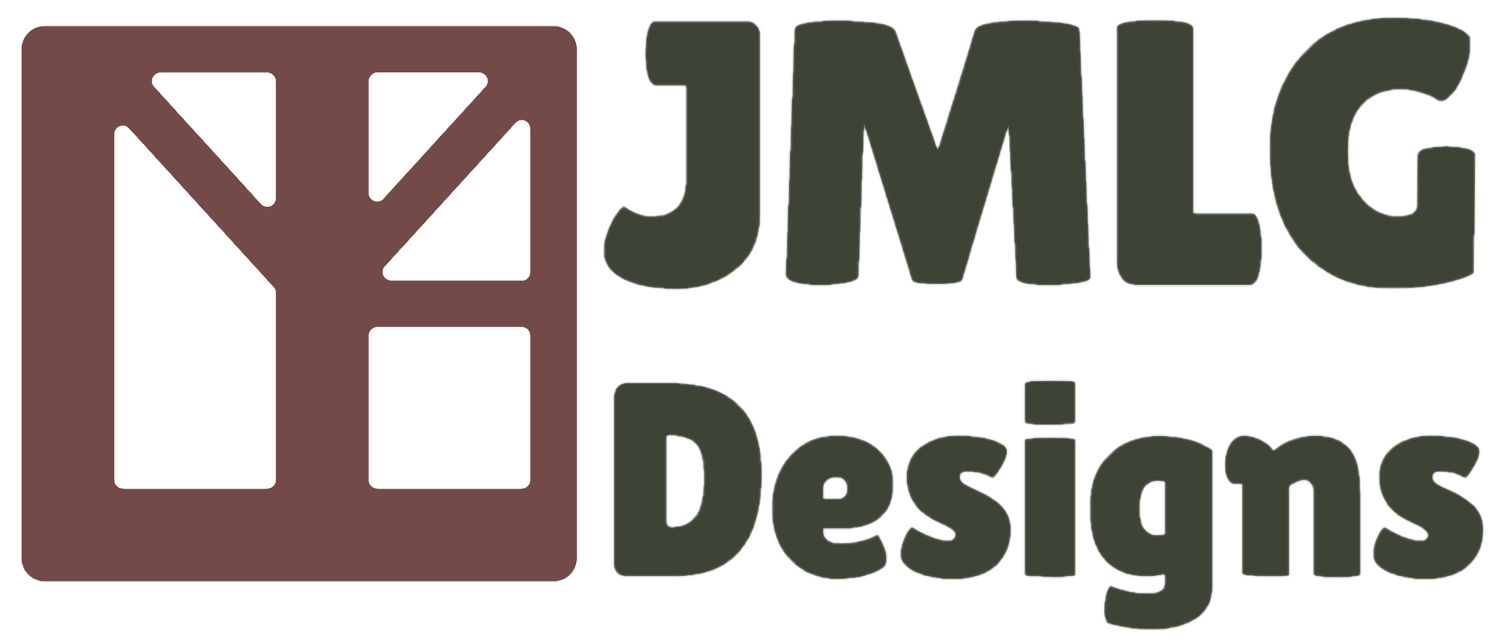Commercial Work
Dutch Bros
Project Requirements
Create documentation for the single-story tilt-up commercial building of approximately 11,840 square feet.
Develop a structural Revit model using basic floor plan and sketches
Create structural details, section, elevations
Create the site plan
*All drawings and models completed in Revit.
Client
Dutch Bros Coffee
411 Colusa Ave
Yuba City, CA 95991
Year
03/05/2023






Project Requirements
The primary goal of this assignment was to create documentation for the enlargement of an existing battery room in a single-story tilt-up commercial building of approximately 11,840 square feet.
Develop a structural Revit model using basic floor plan and sketches
Create structural details, section, elevations
Create the site plan
*All drawings and models completed in Revit.
Comcast Battery Room Remodel
Client
Comcast Pleasanton 2166 Rheem Drive Pleasanton, CA 94588
Year
03/05/2023




Project Requirements
The goal of this assignment was to produce industry-standard finished drawings that depict a building's:
Mechanical
Electrical
Plumbing system assigned
This project required collaboration with classmates working on other plumbing systems in order to eliminate any potential for pipes clashing. This was done with NavisWorks and VR technology.
*All drawings except Details completed in Revit. Details completed in AutoCad.
Client
California Academy of Sciences
55 Music Concourse Drive
San Francisco, CA 94118
Year
04/2024
California Academy of Sciences







Residential to Commercial Renovation
Project Requirements
Convert existing building into retirement cashflow opportunity
Owners expect to use Investment Opportunity Zone tax break and SACOG improvement plan for funding
Total investment cost of $750,000
Realize project and break even in 8 years
Ideally includes a work-live design
Conceptual Design:
This design primarily consists of a Studio Building, a Gallery Building, and four RV/Tiny House pads. The Studio Building will have an Art Studio Apartment Hybrid and 4 individual studios with a shared restroom. The Gallery building will open into a gallery space with a Kiln and Mixing Room in the back half of the building separated by a full height partition wall. These features ensure that renters have all they need to work on their art while the owner makes additional income from selling recycled materials and offering a space for artists to showcase and sell their works for a fee. Ceramic art studios can be rented alone or in conjunction with an RV/Tiny House pad for another additional fee. With an experience so flexible, it gives potential renters the opportunity to customize their experience and gives the owner more opportunities for additional income.
*All drawings and models completed in Revit.
Major Site Changes:
Pouring 4 RV/Tiny House pads for studio renters
Extend slab and expand building in old residence footprint
Build second structure on second existing concrete slab
Design Features:
Old residence to be converted into Studio Spaces with one Studio being an Art Studio Apartment Hybrid
One Studio Apartment Hybrid
4 Ceramic Art Studios
One Shared Restroom
Connecting door & pathway to second building
Second Building to be placed on existing slab
Front of Second Building: A rental gallery space
Back of Second Building: A Kiln Room with a storage/clay mixing room that can be used to recycle and resell discarded clay
Art Studio Apartment
Typical Art Studio
Gallery Backroom










