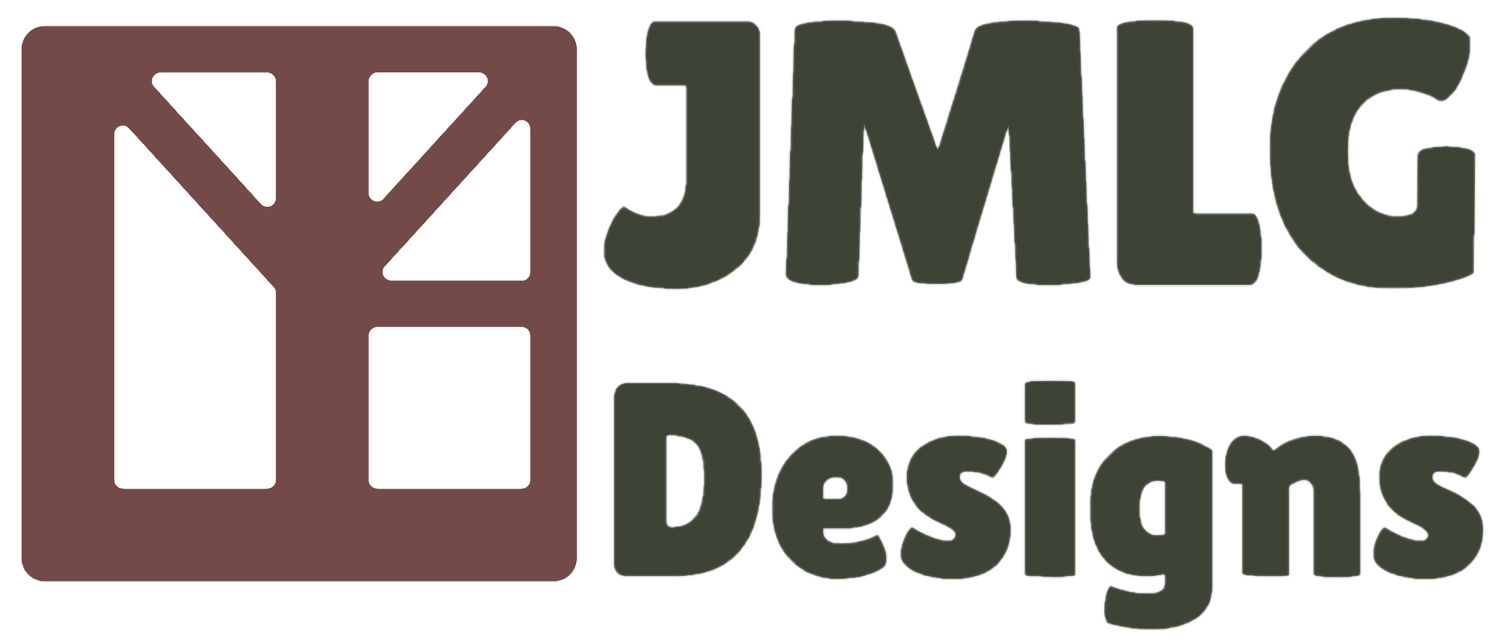As-Builts
Remodels
Details
Custom Design
Residential Work
As-Built Drawings
While working for Kari Chicoine Drafting Options, I was assigned three residential apartment building As-Built drawings to be used for electrical upgrades. Additionally, I created some as built drawings of my new home when preparing to move in.
*All drawings completed in Revit. Color model completed in SketchUp.
Year (respectively)
11/03/2023
08/29/2023
07/16/2023
05/23/2024








Remodel Drawings & Designs
Downtown Chicago Condo Kitchen Renovation
Client
Kitchen Renovation Drawings
East Randolph Dr
Chicago IL 60601
Year
07/17/2023
Southside Chicago Home First Floor Remodel
Client Wishes:
Open Floorplan
Clear sight from kitchen to front door
Can not move stairs
Office
1 Bathroom
Client
First Floor Remodel
South Kostner Ave
Chicago IL 60629
Year
02/03/2024
Custom Design
New Custom Residential Home Assignment
The goal of this assignment was to design a new custom home according to the requirements set forth by the clients and provide a complete plan set of architectural and basic structural plans.
Client wishes:
2 Story
< 2,400 SF
3 Bedrooms
2 ½ Bathrooms
Open concept – large great room
No living room or dining room
Large walk-in master closet
Master bedroom balcony on back of house
Kitchen with island
Large Utility/Mud/Laundry room
Area for large gun safe (4’ wide x 3’ deep)
Possible work area for desk (alcove / nook not an entire office room)
Client
Kelly & Ross LaCrone
2 young children, 1 dog, 1 cat
Year
11/27/2023
Covered patio (approx. 12’ x 20’)
Garage ≈ 800 SF
2 Car garage with closet for
water tank
heater
etc.















